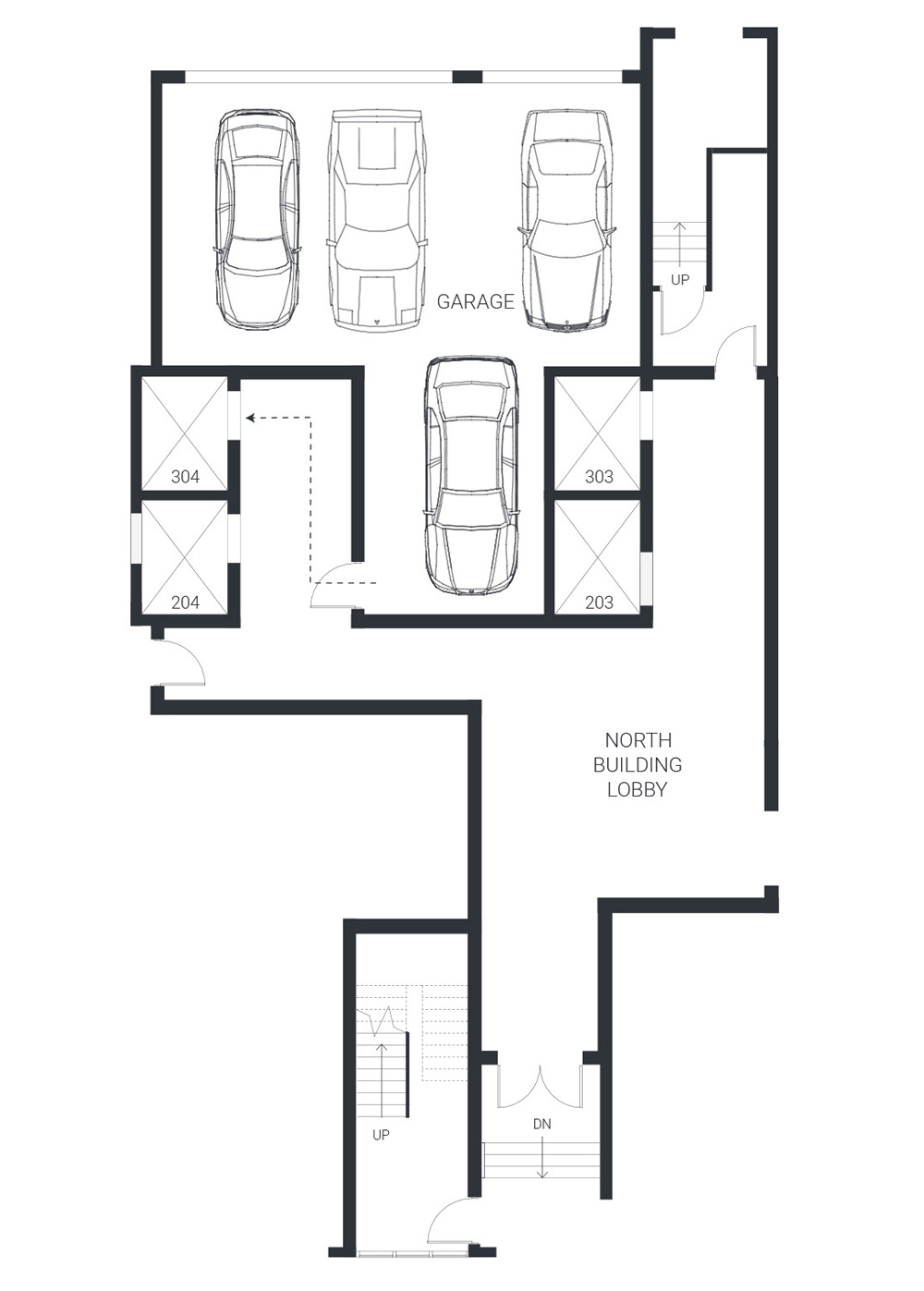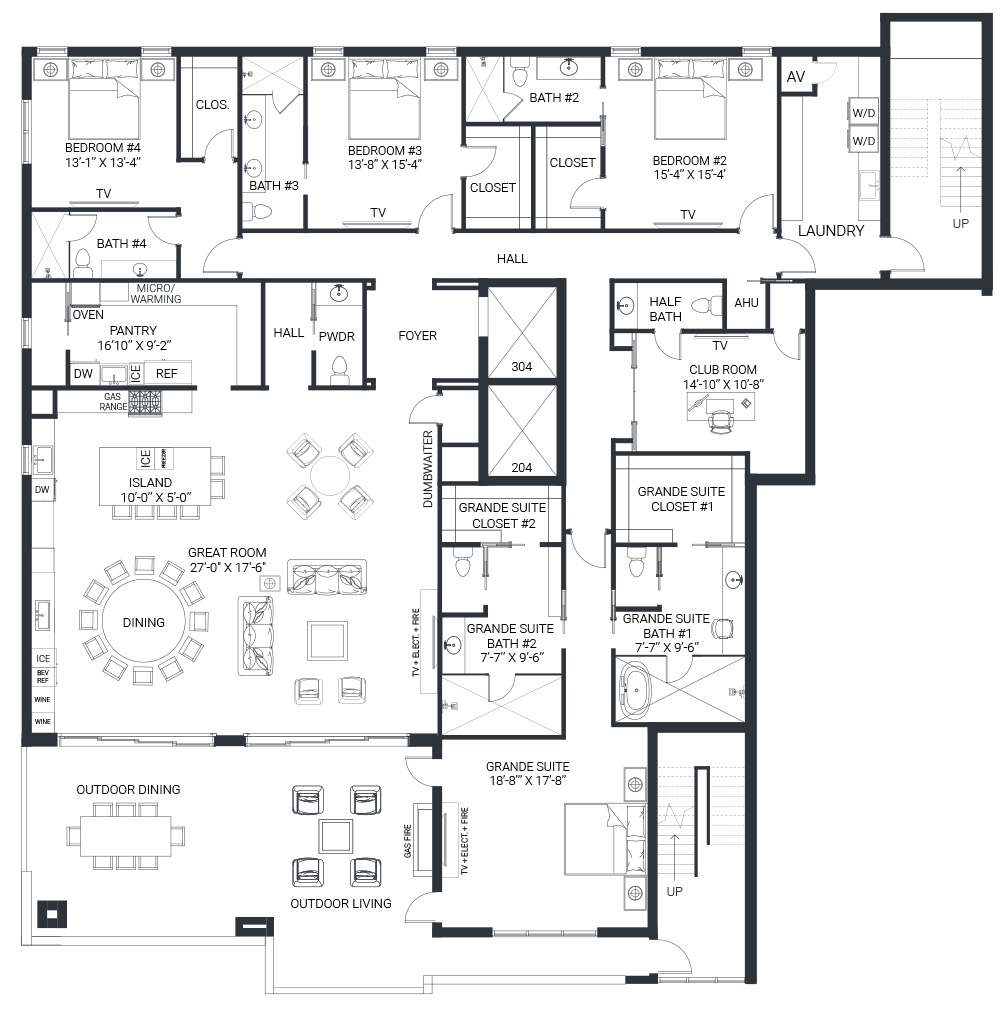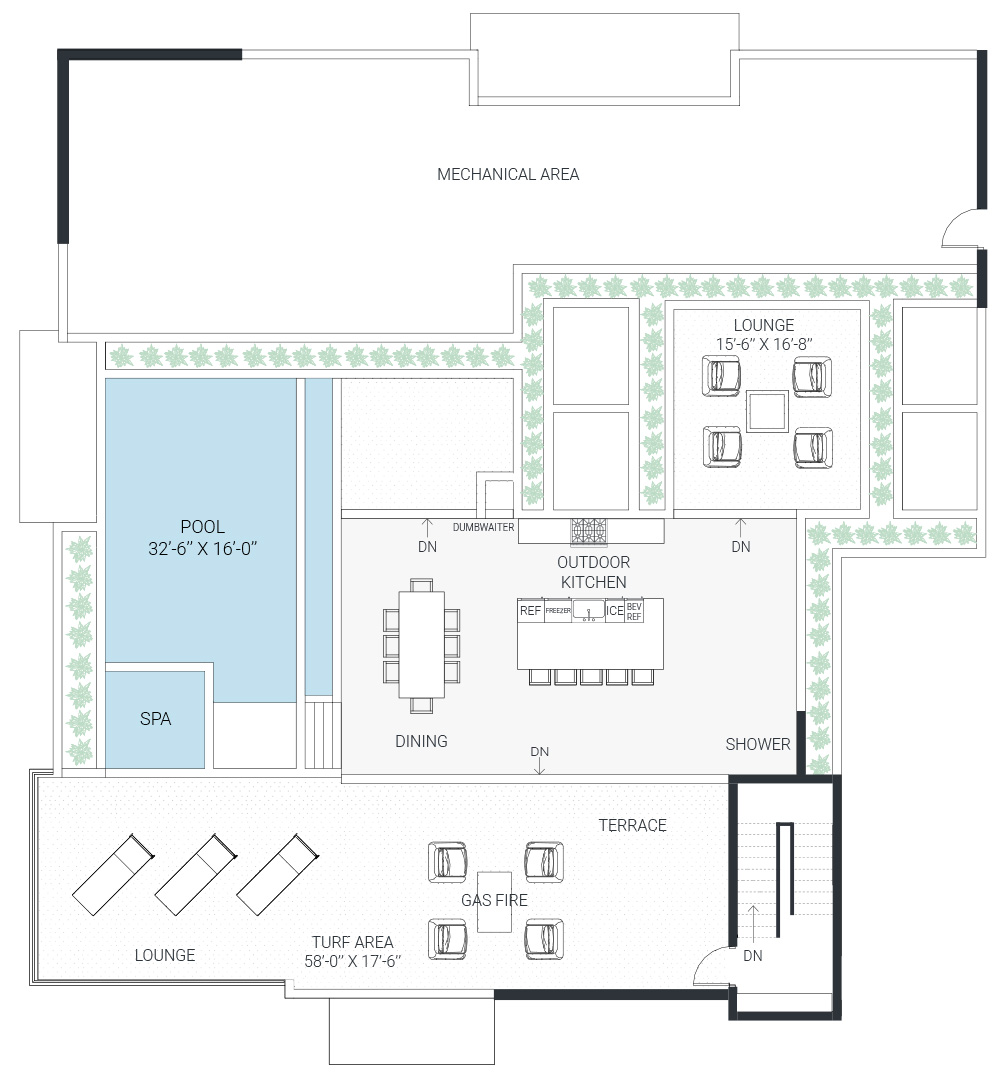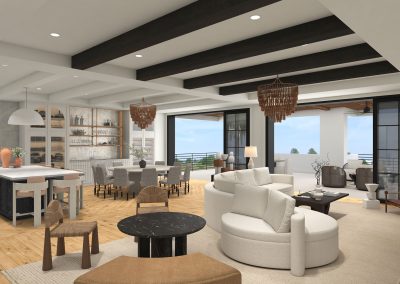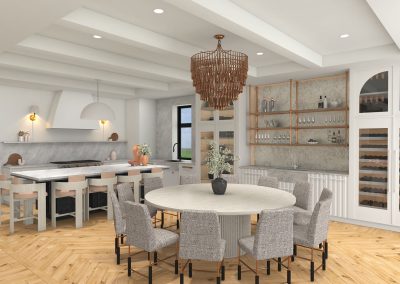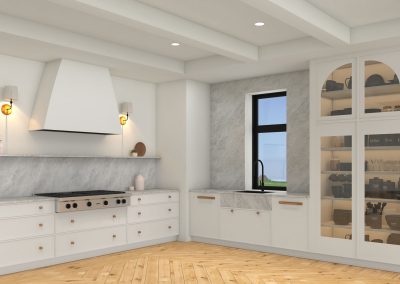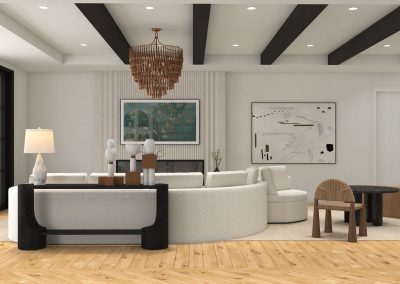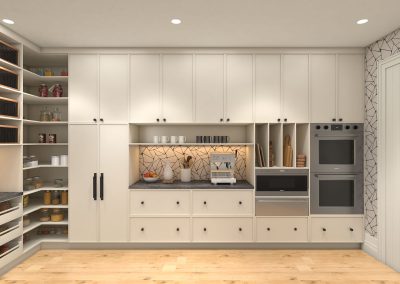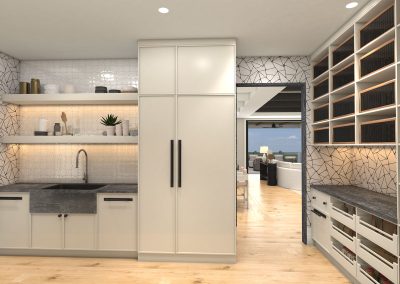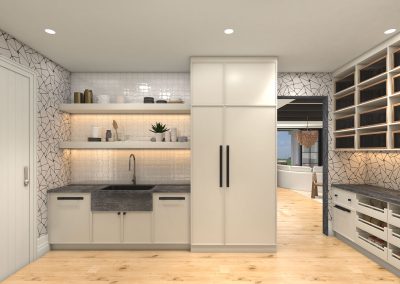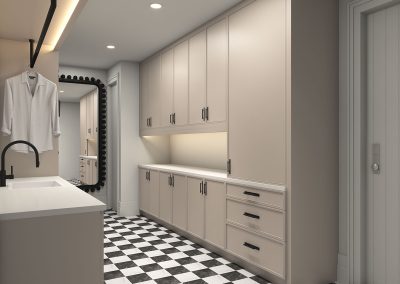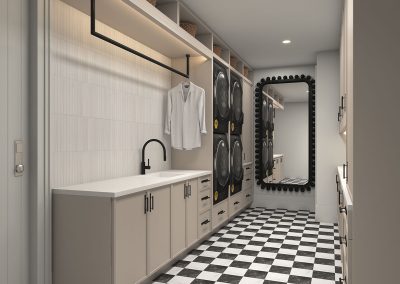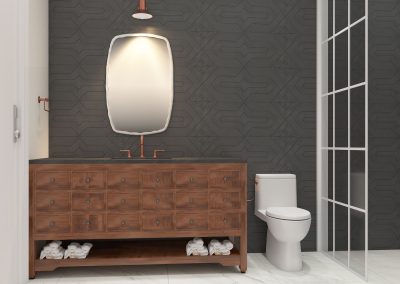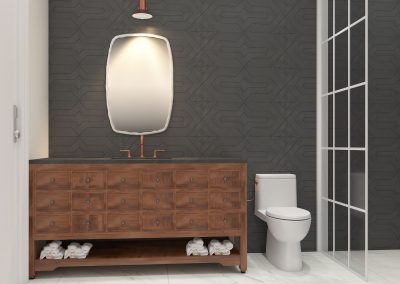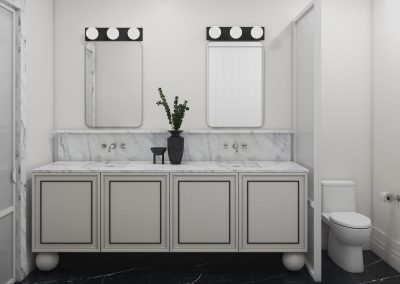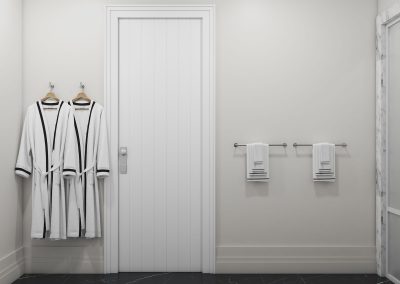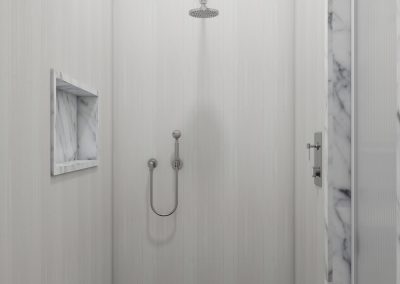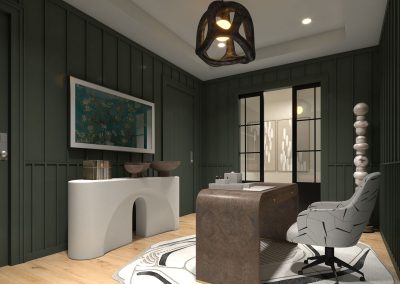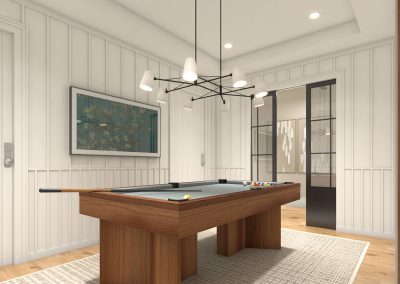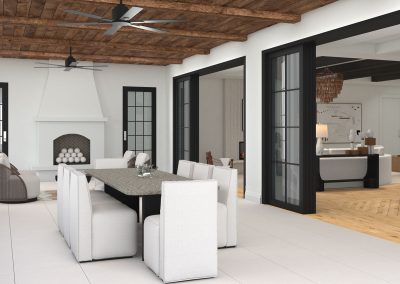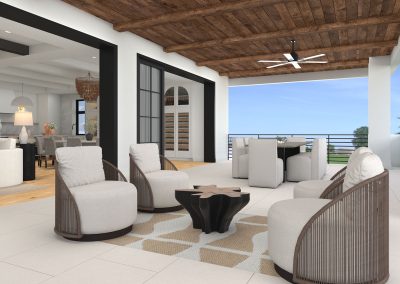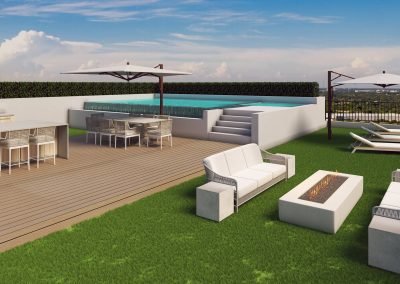Residence Features
- Private elevator entry
- Private 4-6 car garages
- Abundant natural light from expansive impact glass windows with nearly 10-high header heights
- Spacious outdoor living spaces
- 10-foot ceilings in typical residences, except where dropped per plan
- Lutron Palladiom motorized window coverings in concealed ceiling pockets with cove lighting per plan
- Linear diffusers per plan
- Recessed LED lighting and under-cabinet lighting throughout
- Thoughtfully placed floor outlets per plan
- Selection of Francois & Co european oak flooring throughout with herringbone detail in select areas per plan
- Selection of wood beam ceiling detail in great rooms and herringbone ceiling paneling in Grande Suite Bedrooms
- Custom profile 8-foot, solid core interior doors featuring a selection of Ashley Norton hardware
- Custom profile 10-inch wood baseboard and 4.25-inch wood door casing
- Level 5 smooth finish walls and ceilings
- Two 200kw generators capable to provide full building power
- Control 4 home automation system
- Pre-wired TV installation locations per plan
- Custom cabinetry throughout by Ruffino Cabinetry with Armac Martin luxury hardware in a variety of finish options
- Oversized walk-in closets throughout main-living level
- Powder bathrooms with natural stone vanities, Waterworks faucets, Kohler Veil Smart toilets and herringbone flooring
- Temperature Controlled Wine Display and storage rooms ready for owner customization per plan
- Electric fireplaces in great rooms and grande suite bedrooms
- Luxurious wet bars featuring natural stone countertops, antique glass backsplash, suspending metal and glass shelving, NativeTrails hammered copper sinks and Waterstone faucets and hardware in a variety of finish options per plan

Grande Suite Bath
- A selection of custom walnut vanity cabinetry with custom mirror framed in walnut wood to match cabinetry drawer front panels
- Separate owner bathrooms in select floorplans
- Dual, private water closets with hidden doors wrapped in vertical wood paneling featuring Kohler Eir smart toilets in each
- Make-up Vanity at counter-height
- Marble baseboards, shower door surround and shower wainscoting creates an ultra luxurious environment
- Zero-entry shower floors
- Tile-In Drains for a seamless shower floor design
- Thoughtful niche and fixture placement for the ultimate shower experience
- Dimensional Shower Wall Ceramic Tile selections
- Marble Mosaic Floor Tile selections
- Armac Martin Leebank Cabinet Handle in Matt Black
- 20-inch Kohler Kathryn Bathroom Sink in White
- Waterworks Bond Exposed Tub Filler in Nickel + Black Enamel Pinstripe Lever Handles
- Waterworks 12-inch Isla Rain Showerhead in Nickel
- Waterworks Bond Therm + 2-Way Diverter in Nickel + Black Enamel Pinstripe Lever Handles
- Waterworks 24-inch Bond Towel Bar in Nickel
- Waterworks Bond Wall-Mount Lavatory Faucet in Nickel + Black Enamel Pinstripe Lever Handles
- Waterworks Bond Handshower on Hook in Nickel
- Waterworks Henry Chronos Towel Ring in Nickel
- Victoria+Albert, by House of Rohl, Ios 59.5-inch Freestanding Soaking Tub in Matte White (custom finish upgrade available)
- Waterworks Bond Robe Hook in Nickel
- Waterworks Bond One Arm Paper Holder in Nickel
Outdoor living areas – 3rd Floor
- Rosa Gres porcelain stone, large format, pavers
- Designer gas fireplaces per plan
- Wood ceiling paneling and beam details with outdoor ceiling fans and recessed LED lighting
Appliance Package – Roofdeck
- 36-inch Kalamazoo Natural Gas Built-In Gas Grill
- 24-inch Kalamazoo Signature Outdoor Refrigerator
- 15-inch Kalamazoo Signature Outdoor-Rated Clear Ice Maker
- 15-inch Kalamazoo Signature Outdoor-Rated Refrigerator
- 24-inch Kalamazoo Signature Outdoor Freezer
Gourmet Kitchen + Pantry
- A selection of custom limed oak and maple painted two-tone kitchen cabinetry
- Kitchens feature 3cm thick, natural stone countertops with a 22-inch tall, feature backsplash along the stove wall
- Cabinetry features finished interior drawers with drawer inserts, trash pull-outs, appliance garage features, and a variety of functional storage options
- Pantries feature coordinated quartz countertops with designer Fireclay Tile backsplash
- Concealed pop-up outlets along stove walls and kitchen islands
- Custom Plaster Range Hoods flanked by decorative sconce lighting (lighting not included)
- Custom Waterstone faucets, handmade in the United States, and available in a variety of finish options
- 32-inch, Rohl under-mount kitchen sink and 30-inch, Rohl undermount pantry sink wrapped in countertop stone to create a luxury, custom bib-front sink detail
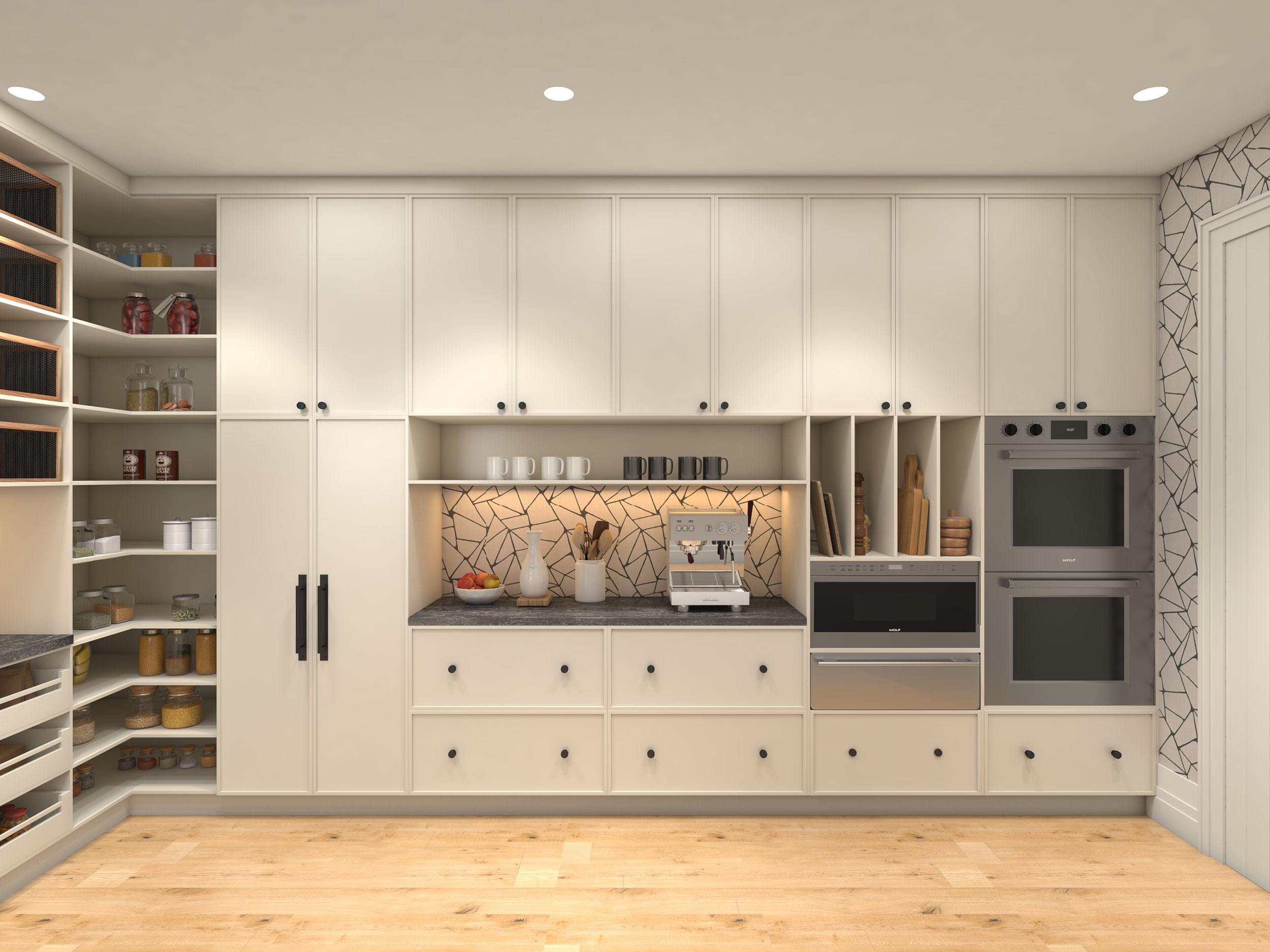
Appliance Package – Main-Living Spaces
- 48-inch Sub-Zero Classic Side-by-Side Refrigerator/Freezer with Internal Dispenser
- 24-inch Cove Dishwasher with Water Softener (at least two per unit)
- 24-inch Sub-Zero Designer Wine Storage per plan
- 15-inch Sub-Zero Ice Maker with Pump
- 15-inch Sub-Zero Under-counter Beverage Center per plan
- 24-inch Sub-Zero Under-counter Refrigerator Drawers per plan
- 24-inch Sub-Zero Under-counter Freezer Drawers per plan
- 48-inch Wolf Sealed Burner Range top – 6 Burners and Infrared Charbroiled
- 54-inch Zephyr Tornado III Dual Internal Blower
- 30-inch Wolf M Series Professional Built-In Double Oven
- 30-inch Wolf Professional Drawer Microwave
- 30-inch Wolf Warming Drawer
- In-Sinkerator Evolution Excel Garbage Disposal, 1HP
Guest Baths – Main-Living Spaces
- Designer selected marble and quartz countertops in a variety of colors
- Kohler undermount sinks
- Waterworks faucets, shower fixtures and bath accessories
- Luxury marble, slate and porcelain tile designer selected tile in a variety of colors and patterns
- Kohler Reach One-Piece Compact Elongated Toilets
Laundry + Service Room
- Comfortable, thoughtfully organized laundry rooms
- Dolomite Marble Backsplash with pattern options
- Armac Martin MIX Plain Handle + Backplate (finish options available)
- Francois & Co. Venetian Chequer White + Black Marble Floor Tile in Leather Finish
- 24-inch Classic Shaker Single Bowl Undermount Sink in a selection of finish options
- Waterstone Extended Reach Pull-Down 9700 Faucet in a selection of finish options
- Cabinet Mounted Powder Coated Steel Drying Bar in a selection of finish options
- Caesarstone Vivid White Quartz Countertop
- Whirlpool 5.0 cu. ft. Smart Front Load Washer in black or white
- Whirlpool 7.4 cu. ft. Smart Front Load Electric Dryer in black or white
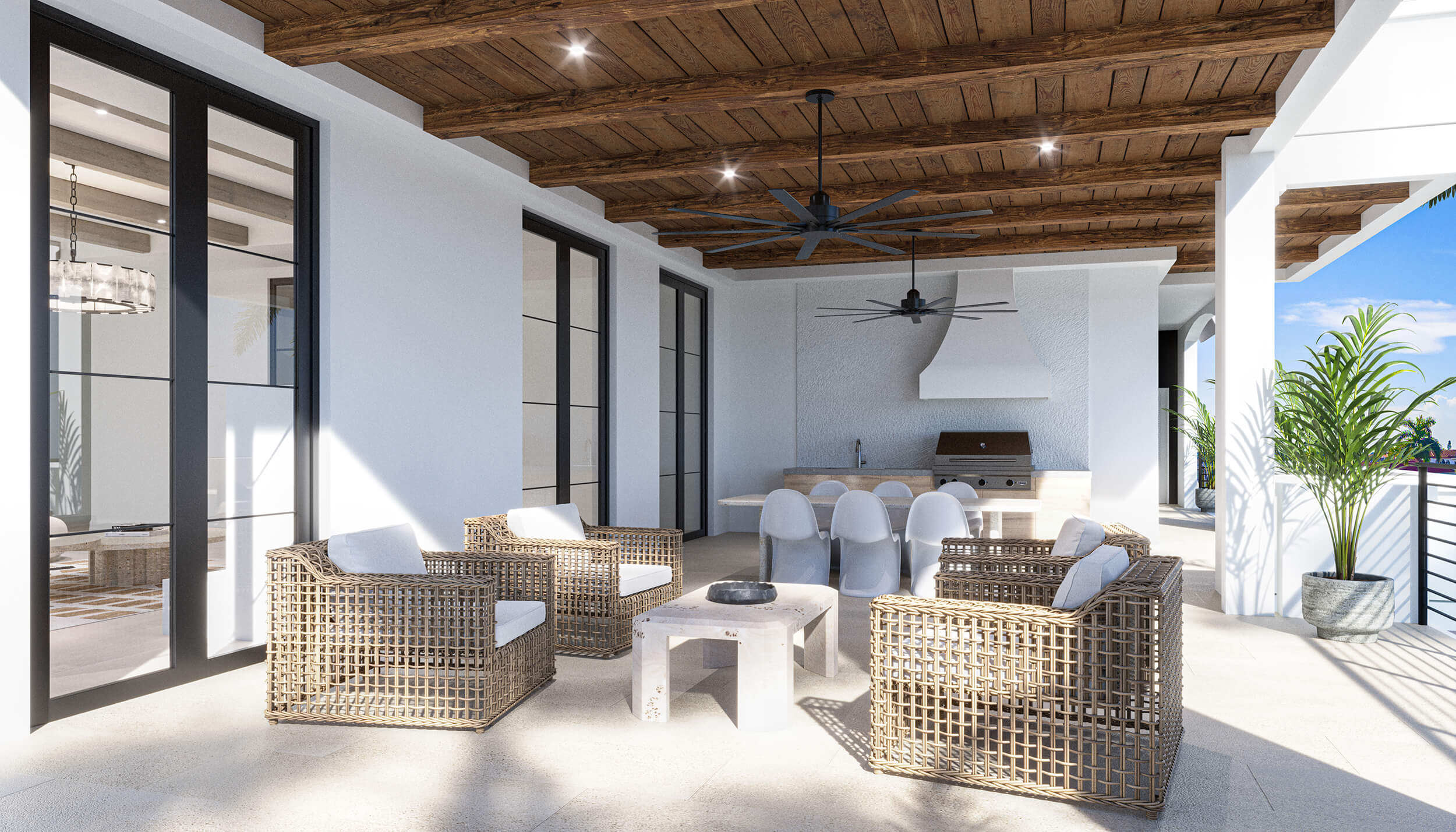
Outdoor Living Area – Roofdeck
- Esthec decking and artificial turf flooring per plan
- Dumbwaiters for easy entertaining and outdoor dining
- Outdoor showers by The Outdoor Shower Company
- Fully-equipped outdoor kitchens featuring NatureKast Weatherproof Cabinetry, Ashley Norton hardware living-finish hardware and Ceasarstone weather and UV resistant, quartz countertops
- Marine Grade Stainless Steel (316L) appliance package for maximum outdoor protection
- Oversized private infinity pool and spa, surrounded in Rosa Gres porcelain stone tile and seamless edging per plan
- Designer concrete natural gas firepit per plan




